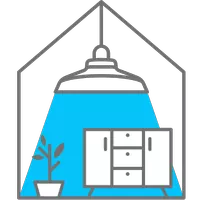UPDATED:
Key Details
Property Type Single Family Home
Sub Type Single Family Residence
Listing Status Active
Purchase Type For Sale
Square Footage 3,274 sqft
Price per Sqft $225
Subdivision Saddle Rock North Sub 3Rd Flg
MLS Listing ID 2073616
Bedrooms 3
Full Baths 1
Half Baths 2
Three Quarter Bath 1
Condo Fees $176
HOA Fees $176/qua
HOA Y/N Yes
Abv Grd Liv Area 1,681
Year Built 2018
Annual Tax Amount $5,866
Tax Year 2024
Lot Size 4,356 Sqft
Acres 0.1
Property Sub-Type Single Family Residence
Source recolorado
Property Description
Location
State CO
County Arapahoe
Rooms
Basement Finished
Main Level Bedrooms 1
Interior
Interior Features Built-in Features, Entrance Foyer, Granite Counters, High Ceilings, Kitchen Island, Open Floorplan, Pantry, Primary Suite, Smoke Free, Hot Tub, Vaulted Ceiling(s), Walk-In Closet(s), Wet Bar
Heating Forced Air
Cooling Central Air
Flooring Carpet, Tile, Vinyl
Fireplaces Number 1
Fireplaces Type Gas, Living Room
Fireplace Y
Appliance Dishwasher, Dryer, Microwave, Oven, Range Hood, Refrigerator, Washer
Laundry In Unit
Exterior
Exterior Feature Balcony, Private Yard
Garage Spaces 2.0
View Golf Course
Roof Type Concrete
Total Parking Spaces 2
Garage Yes
Building
Sewer Public Sewer
Water Public
Level or Stories One
Structure Type Stone,Stucco
Schools
Elementary Schools Creekside
Middle Schools Liberty
High Schools Cherokee Trail
School District Cherry Creek 5
Others
Senior Community No
Ownership Individual
Acceptable Financing Cash, Conventional, FHA, VA Loan
Listing Terms Cash, Conventional, FHA, VA Loan
Special Listing Condition None
Virtual Tour https://youtu.be/CtDa2i4QNTE

6455 S. Yosemite St., Suite 500 Greenwood Village, CO 80111 USA
GET MORE INFORMATION
- Homes For Sale in Denver, CO
- Homes For Sale in Littleton, CO
- Homes For Sale in Greeley, CO
- Homes For Sale in Lafayette, CO
- Homes For Sale in Lakewood Colonial Village, Lakewood, WA
- Homes For Sale in Arvada, CO
- Homes For Sale in Broomfield, CO
- Homes For Sale in Frederick, CO
- Homes For Sale in Commerce City, CO
- Homes For Sale in Westminster, CO
- Homes For Sale in Fort Collins, CO
- Homes For Sale in Longmont, CO
- Homes For Sale in Thornton, CO
- Homes For Sale in Aurora, CO
- Homes For Sale in Boulder, CO
- Homes For Sale in Loveland, CO
- Homes For Sale in Brighton, CO
- Homes For Sale in Golden, CO



