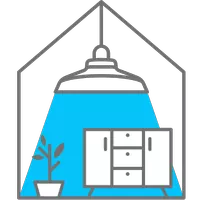UPDATED:
Key Details
Property Type Single Family Home
Sub Type Single Family Residence
Listing Status Active
Purchase Type For Sale
Square Footage 2,224 sqft
Price per Sqft $278
Subdivision Stroh Ranch
MLS Listing ID 7365376
Style Traditional
Bedrooms 4
Full Baths 1
Three Quarter Bath 2
Condo Fees $48
HOA Fees $48/mo
HOA Y/N Yes
Abv Grd Liv Area 1,398
Year Built 2003
Annual Tax Amount $2,974
Tax Year 2024
Lot Size 5,619 Sqft
Acres 0.13
Property Sub-Type Single Family Residence
Source recolorado
Property Description
Better Than New in Stroh Ranch—Upgrades, Layout, Location! WITH A NEW ROOF, WINDOWS, AND GUTTERS (2024) PLUS A SELLER-PROVIDED HOME WARRANTY, this beautifully maintained ranch-style home offers the peace of mind of new construction—with the charm of an established neighborhood.
Inside, enjoy an open-concept main level with LVP flooring that flows through the living areas—and continues into the basement for a seamless, durable finish. The eat-in kitchen features a cozy coffee nook, large island with bar seating, and large dining area, and it all flows seamlessly into the bright living room. The main-floor features 3 bedrooms including a primary suite with a large walk-in closet and an updated en-suite bath with a beautiful walk-in shower. Two additional bedrooms and a full hall bath offer plenty of flexible space for guests, kids, or a home office, while the main-floor laundry room adds everyday convenience.
Downstairs, enjoy a fully finished basement complete with a bar, wine/beer fridge, huge projection screen, and plenty of space to relax or entertain. A 4th bedroom and full bath create a perfect guest or in-law retreat.
Step outside to a fully landscaped yard shaded by mature trees. The private patio is ideal for morning coffee, summer BBQs, or quiet evenings.
Whether it's the proximity to Cherry Creek Trail, Creekside Rec Center, nearby shops and restaurants, or the practical floor plan, this home offers comfort, flexibility, and move-in-ready ease in one of Parker's most desirable neighborhoods.
Location
State CO
County Douglas
Rooms
Basement Finished
Main Level Bedrooms 3
Interior
Interior Features Breakfast Bar, Ceiling Fan(s), Eat-in Kitchen, Granite Counters, High Ceilings, High Speed Internet, Kitchen Island, Open Floorplan, Pantry, Primary Suite, Smoke Free, Walk-In Closet(s)
Heating Forced Air
Cooling Central Air
Flooring Carpet, Vinyl
Fireplace N
Appliance Bar Fridge, Dishwasher, Disposal, Dryer, Microwave, Oven, Range Hood, Refrigerator, Self Cleaning Oven, Sump Pump, Washer, Wine Cooler
Laundry In Unit
Exterior
Exterior Feature Private Yard, Rain Gutters
Parking Features Concrete
Garage Spaces 2.0
Utilities Available Cable Available, Electricity Connected, Natural Gas Available, Phone Available
Roof Type Concrete
Total Parking Spaces 2
Garage Yes
Building
Lot Description Landscaped, Sprinklers In Front, Sprinklers In Rear
Sewer Public Sewer
Water Public
Level or Stories One
Structure Type Brick,Wood Siding
Schools
Elementary Schools Legacy Point
Middle Schools Sagewood
High Schools Ponderosa
School District Douglas Re-1
Others
Senior Community No
Ownership Individual
Acceptable Financing Cash, Conventional, FHA, VA Loan
Listing Terms Cash, Conventional, FHA, VA Loan
Special Listing Condition None
Virtual Tour https://vimeo.com/1099494031?share=copy

6455 S. Yosemite St., Suite 500 Greenwood Village, CO 80111 USA
GET MORE INFORMATION
- Homes For Sale in Denver, CO
- Homes For Sale in Littleton, CO
- Homes For Sale in Greeley, CO
- Homes For Sale in Lafayette, CO
- Homes For Sale in Lakewood Colonial Village, Lakewood, WA
- Homes For Sale in Arvada, CO
- Homes For Sale in Broomfield, CO
- Homes For Sale in Frederick, CO
- Homes For Sale in Commerce City, CO
- Homes For Sale in Westminster, CO
- Homes For Sale in Fort Collins, CO
- Homes For Sale in Longmont, CO
- Homes For Sale in Thornton, CO
- Homes For Sale in Aurora, CO
- Homes For Sale in Boulder, CO
- Homes For Sale in Loveland, CO
- Homes For Sale in Brighton, CO
- Homes For Sale in Golden, CO



