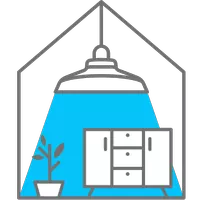UPDATED:
Key Details
Property Type Single Family Home
Sub Type Single Family Residence
Listing Status Active
Purchase Type For Sale
Square Footage 5,163 sqft
Price per Sqft $212
Subdivision Stepping Stone
MLS Listing ID 6928426
Bedrooms 6
Full Baths 2
Half Baths 1
Three Quarter Bath 1
Condo Fees $142
HOA Fees $142/mo
HOA Y/N Yes
Abv Grd Liv Area 3,596
Year Built 2015
Annual Tax Amount $8,077
Tax Year 2024
Lot Size 7,111 Sqft
Acres 0.16
Property Sub-Type Single Family Residence
Source recolorado
Property Description
Step inside to a grand foyer and formal dining room, with an office or guest bedroom conveniently located on the main level. The updated kitchen is a showstopper, opening beautifully into the living room with built-in shelving, perfect for hosting or everyday life. Just off the kitchen, the covered patio overlooks a private, landscaped backyard retreat. Upstairs, you'll find a bright and spacious loft, laundry room, and four generously sized bedrooms, including a luxurious primary suite with a five-piece bath and walk-in closet.
The finished basement offers even more living space with a stylish wet bar featuring an island and wine fridges, built-in shelving, a cozy fireplace, a bedroom, and a ¾ bath, ideal for guests or entertaining. Located in the vibrant Stepping Stone neighborhood, this home offers access to fantastic amenities including a pool, clubhouse, and year-round community events. Enjoy the outdoors with nearby favorites like the East/West Trail, Parker Incline, Hess Reservoir, and Cherry Creek Trail. You're just minutes from downtown Parker and Lone Tree, with easy access to shops, restaurants, and entertainment. Plus, commuting to the DTC or downtown Denver is a breeze. Don't wait—this is the one you've been hoping for!
Location
State CO
County Douglas
Rooms
Basement Bath/Stubbed, Finished
Main Level Bedrooms 1
Interior
Interior Features Built-in Features, Ceiling Fan(s), Eat-in Kitchen, Entrance Foyer, Five Piece Bath, Granite Counters, High Ceilings, Kitchen Island, Open Floorplan, Pantry, Primary Suite, Radon Mitigation System, Smoke Free, Walk-In Closet(s), Wet Bar
Heating Forced Air
Cooling Central Air
Flooring Carpet, Tile, Wood
Fireplaces Number 2
Fireplaces Type Basement, Electric, Gas, Great Room
Fireplace Y
Appliance Bar Fridge, Cooktop, Dishwasher, Disposal, Double Oven, Dryer, Gas Water Heater, Microwave, Range Hood, Refrigerator, Sump Pump, Washer
Laundry In Unit
Exterior
Exterior Feature Garden, Lighting, Private Yard
Parking Features Floor Coating
Garage Spaces 3.0
Fence Full
Roof Type Concrete
Total Parking Spaces 3
Garage Yes
Building
Lot Description Landscaped, Sprinklers In Front, Sprinklers In Rear
Foundation Slab
Sewer Public Sewer
Water Public
Level or Stories Two
Structure Type Frame,Stone
Schools
Elementary Schools Prairie Crossing
Middle Schools Sierra
High Schools Chaparral
School District Douglas Re-1
Others
Senior Community No
Ownership Individual
Acceptable Financing 1031 Exchange, Cash, Conventional, Jumbo, VA Loan
Listing Terms 1031 Exchange, Cash, Conventional, Jumbo, VA Loan
Special Listing Condition None
Pets Allowed Cats OK, Dogs OK
Virtual Tour https://media.cineflyfilms.com/14193-Double-Dutch-Cir/idx

6455 S. Yosemite St., Suite 500 Greenwood Village, CO 80111 USA
GET MORE INFORMATION
- Homes For Sale in Denver, CO
- Homes For Sale in Littleton, CO
- Homes For Sale in Greeley, CO
- Homes For Sale in Lafayette, CO
- Homes For Sale in Lakewood Colonial Village, Lakewood, WA
- Homes For Sale in Arvada, CO
- Homes For Sale in Broomfield, CO
- Homes For Sale in Frederick, CO
- Homes For Sale in Commerce City, CO
- Homes For Sale in Westminster, CO
- Homes For Sale in Fort Collins, CO
- Homes For Sale in Longmont, CO
- Homes For Sale in Thornton, CO
- Homes For Sale in Aurora, CO
- Homes For Sale in Boulder, CO
- Homes For Sale in Loveland, CO
- Homes For Sale in Brighton, CO
- Homes For Sale in Golden, CO



