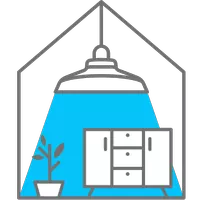UPDATED:
Key Details
Property Type Single Family Home
Sub Type Single Family Residence
Listing Status Active
Purchase Type For Sale
Square Footage 3,490 sqft
Price per Sqft $322
Subdivision Anthem Ranch
MLS Listing ID 4423749
Style Contemporary
Bedrooms 3
Full Baths 1
Half Baths 1
Three Quarter Bath 1
Condo Fees $283
HOA Fees $283/mo
HOA Y/N Yes
Abv Grd Liv Area 2,337
Year Built 2016
Annual Tax Amount $7,876
Tax Year 2024
Lot Size 7,423 Sqft
Acres 0.17
Property Sub-Type Single Family Residence
Source recolorado
Property Description
From the moment you arrive, you'll notice the charming paver stone front patio and steps, and the home's distinctive separate garage doors. Step inside to find a gourmet kitchen designed to impress: quartz countertops, under-cabinet lighting, a double oven, built-in microwave, gas cooktop, soft-close drawers, designer backsplash, pendant lighting, and a spacious quartz island with a granite composite sink—all framed by crisp white cabinetry and high-end finishes. The formal dining room is perfect for entertaining guests.
Elegant plantation shutters, custom upgraded lighting, and extended hardwood flooring elevate the home's aesthetic. The open-concept living room features a wrought iron railing and opens to an expanded deck, ideal for enjoying Colorado's beautiful weather. The main-level office includes double glass French doors and custom built-ins, creating a bright and functional workspace.
The primary suite offers a spa-like retreat with a large walk-in shower adorned with designer tile, and ample closet space. The finished basement includes a 3rd bedroom, full family/media room with TV and surround sound, a flex room (perfect for fitness, crafts, or a second office), and additional storage.
Additional features include taller ceilings and doors, ceiling fans, humidifier, and radon mitigation system. Outside, enjoy a professionally landscaped yard with no rear neighbors—the home backs directly to a serene walking trail.
Residents of Anthem Ranch enjoy access to the 30,000 sq ft Aspen Lodge Rec Center, over 130 active clubs, and 48+ miles of scenic trails. This home perfectly balances luxury living with a vibrant, connected lifestyle.
Location
State CO
County Broomfield
Zoning RES
Rooms
Basement Daylight, Finished, Sump Pump
Main Level Bedrooms 2
Interior
Interior Features Ceiling Fan(s), Corian Counters, Eat-in Kitchen, Entrance Foyer, Five Piece Bath, High Speed Internet, Open Floorplan, Pantry, Quartz Counters, Radon Mitigation System, Smoke Free, Walk-In Closet(s), Wired for Data
Heating Forced Air
Cooling Central Air
Flooring Carpet, Tile, Wood
Fireplaces Number 1
Fireplaces Type Family Room
Fireplace Y
Appliance Convection Oven, Cooktop, Dishwasher, Disposal, Double Oven, Dryer, Humidifier, Microwave, Oven, Refrigerator, Self Cleaning Oven, Tankless Water Heater, Washer
Laundry Sink
Exterior
Exterior Feature Private Yard, Rain Gutters
Parking Features Concrete
Garage Spaces 2.0
Fence None
Utilities Available Cable Available, Electricity Connected, Internet Access (Wired), Natural Gas Connected, Phone Available
Roof Type Concrete
Total Parking Spaces 2
Garage Yes
Building
Lot Description Irrigated, Landscaped, Level, Many Trees, Open Space, Sprinklers In Front, Sprinklers In Rear
Foundation Slab
Sewer Public Sewer
Water Public
Level or Stories One
Structure Type Frame,Stone
Schools
Elementary Schools Thunder Vista
Middle Schools Thunder Vista
High Schools Legacy
School District Adams 12 5 Star Schl
Others
Senior Community Yes
Ownership Individual
Acceptable Financing 1031 Exchange, Cash, Conventional, FHA, VA Loan
Listing Terms 1031 Exchange, Cash, Conventional, FHA, VA Loan
Special Listing Condition None
Pets Allowed Cats OK, Dogs OK
Virtual Tour https://www.zillow.com/view-imx/0f96d01e-669f-450e-b4af-f6b455c0b731?setAttribution=mls&wl=true&initialViewType=pano

6455 S. Yosemite St., Suite 500 Greenwood Village, CO 80111 USA
GET MORE INFORMATION
- Homes For Sale in Denver, CO
- Homes For Sale in Littleton, CO
- Homes For Sale in Greeley, CO
- Homes For Sale in Lafayette, CO
- Homes For Sale in Lakewood Colonial Village, Lakewood, WA
- Homes For Sale in Arvada, CO
- Homes For Sale in Broomfield, CO
- Homes For Sale in Frederick, CO
- Homes For Sale in Commerce City, CO
- Homes For Sale in Westminster, CO
- Homes For Sale in Fort Collins, CO
- Homes For Sale in Longmont, CO
- Homes For Sale in Thornton, CO
- Homes For Sale in Aurora, CO
- Homes For Sale in Boulder, CO
- Homes For Sale in Loveland, CO
- Homes For Sale in Brighton, CO
- Homes For Sale in Golden, CO



