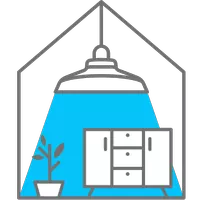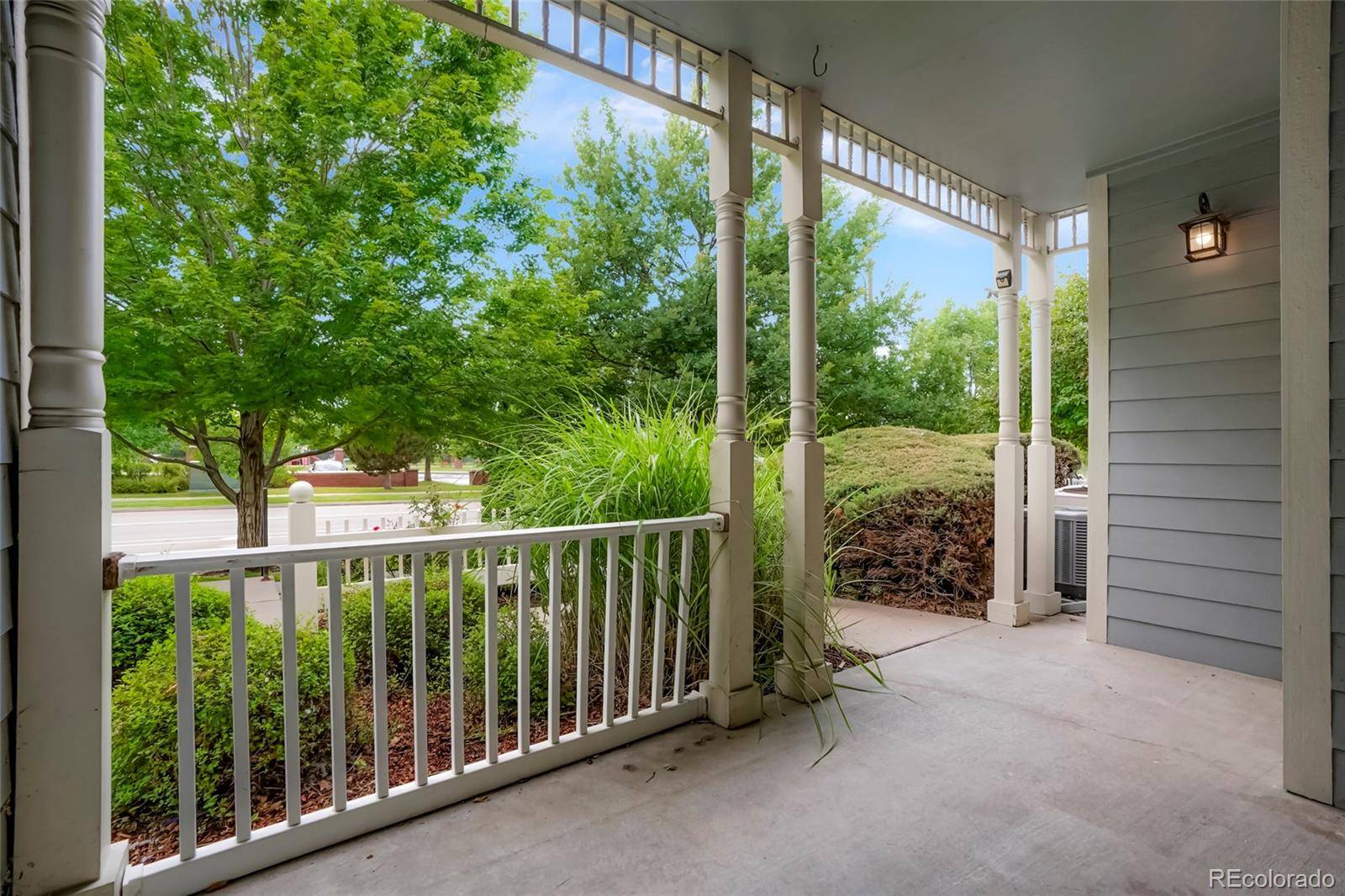UPDATED:
Key Details
Property Type Condo
Sub Type Condominium
Listing Status Active
Purchase Type For Sale
Square Footage 985 sqft
Price per Sqft $456
Subdivision Mansion Park At Stapleton
MLS Listing ID 2169188
Bedrooms 2
Full Baths 1
Three Quarter Bath 1
Condo Fees $56
HOA Fees $56/mo
HOA Y/N Yes
Abv Grd Liv Area 985
Year Built 2002
Annual Tax Amount $3,759
Tax Year 2024
Property Sub-Type Condominium
Source recolorado
Property Description
Welcome to this beautifully updated main-floor condo ideally situated in the heart of Central Park, just steps from parks, trails, shopping, and the vibrant Town Center. Enjoy the convenience of being within walking distance to the pool, dog park, and more.
This home features an open and inviting floor plan with a seamless flow from the kitchen to the family and dining areas, complete with a cozy gas fireplace. The kitchen boasts stainless steel appliances and a dedicated laundry space for added functionality.
The spacious primary suite includes a remodeled 3/4 bath with a modern walk-in shower and updated vanity. A generously sized second bedroom and full bathroom offer great flexibility for guests or family.
Bonus Feature: A rare and unique bonus room (approx. 335+ sq ft and not included in the listed square footage) has been transformed from the original tandem two-car garage into a versatile flex space — perfect for a home office, gym, media room, or play area. It also includes a large closet for extra storage.
Recent Updates Include:
Brand new wood flooring and baseboards
Carpet replaced in 2021
Furnace and A/C replaced in 2022
Interior paint refreshed in 2021
Don't miss your chance to own this move-in-ready gem in one of Denver's most sought-after neighborhoods. Enjoy sunset views over the park, unbeatable walkability, and modern comfort — all in one place. Additional parking right in front of property.
Schedule your showing today — this one won't last!
Location
State CO
County Denver
Zoning R-MU-20
Rooms
Main Level Bedrooms 2
Interior
Interior Features Ceiling Fan(s), High Ceilings, No Stairs, Open Floorplan, Primary Suite, Tile Counters
Heating Forced Air
Cooling Central Air
Flooring Carpet, Tile, Wood
Fireplaces Number 1
Fireplaces Type Living Room
Fireplace Y
Appliance Cooktop, Dishwasher, Dryer, Microwave, Refrigerator, Washer
Laundry In Unit
Exterior
Garage Spaces 1.0
Utilities Available Cable Available, Electricity Connected, Natural Gas Available
Roof Type Shingle
Total Parking Spaces 1
Garage Yes
Building
Foundation Slab
Sewer Public Sewer
Water Public
Level or Stories One
Structure Type Frame
Schools
Elementary Schools The Odyssey School
Middle Schools Denver Discovery
High Schools Dsst: Stapleton
School District Denver 1
Others
Senior Community No
Ownership Individual
Acceptable Financing 1031 Exchange, Cash, Conventional, FHA, Other, VA Loan
Listing Terms 1031 Exchange, Cash, Conventional, FHA, Other, VA Loan
Special Listing Condition None

6455 S. Yosemite St., Suite 500 Greenwood Village, CO 80111 USA
GET MORE INFORMATION
- Homes For Sale in Denver, CO
- Homes For Sale in Littleton, CO
- Homes For Sale in Greeley, CO
- Homes For Sale in Lafayette, CO
- Homes For Sale in Lakewood Colonial Village, Lakewood, WA
- Homes For Sale in Arvada, CO
- Homes For Sale in Broomfield, CO
- Homes For Sale in Frederick, CO
- Homes For Sale in Commerce City, CO
- Homes For Sale in Westminster, CO
- Homes For Sale in Fort Collins, CO
- Homes For Sale in Longmont, CO
- Homes For Sale in Thornton, CO
- Homes For Sale in Aurora, CO
- Homes For Sale in Boulder, CO
- Homes For Sale in Loveland, CO
- Homes For Sale in Brighton, CO
- Homes For Sale in Golden, CO



