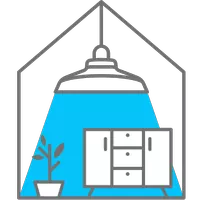UPDATED:
Key Details
Property Type Single Family Home
Sub Type Single Family Residence
Listing Status Active
Purchase Type For Rent
Square Footage 4,588 sqft
Subdivision Meridian International Business Cntr
MLS Listing ID 2615665
Style Contemporary
Bedrooms 3
Full Baths 2
Half Baths 1
HOA Y/N No
Abv Grd Liv Area 3,123
Year Built 2015
Lot Size 6,229 Sqft
Acres 0.14
Property Sub-Type Single Family Residence
Source recolorado
Property Description
This superb home has a 3-car tandem garage with storage shelves and painted floors, artificial turf in the backyard for low maintenance, a cozy porch swing to enjoy the views across the street, a mudroom, a covered rear deck and patio, a dog run, a 75-gallon water heater, and a powerful primary HVAC system for the main level abode.
The spectacular master suite is a delightful and spacious area with 5-piece bathroom, walk-in closets and ceiling fan. Tenants will have access to Meridian Village Pool, hot tub, recreation and picnic area. Dogs allowed with deposit and pet rent. BONUS! Trash and recycling is included with rent as is landscape maintenance.
Security Deposit: $4,100
Application Fee: $45 pp
One-time Lease Administration Fee: $250
Desired 650 FICO and must have verifiable solid employment.
**Tenant is to verify all information before entering into a lease agreement as the information contained in this advertisement is deemed reliable but not guaranteed. Subject to change without notice. Applicant has the right to provide Epic Properties Colorado (EPC) with a Portable Tenant Screening Report (PTSR) that is not more than 30 days old, as defined in § 38-12-902(2.5), Colorado Revised Statutes; and 2) if Applicant provides EPC with a PTSR, EPC is prohibited from: a) charging Applicant a rental application fee; or b) charging Applicant a fee for EPC to access or use the PTSR.
Location
State CO
County Douglas
Rooms
Basement Unfinished
Interior
Interior Features Breakfast Bar, Built-in Features, Ceiling Fan(s), Eat-in Kitchen, Five Piece Bath, High Ceilings, Kitchen Island, Open Floorplan, Pantry, Primary Suite, Quartz Counters, Smart Thermostat, Smoke Free, Sound System, Vaulted Ceiling(s), Walk-In Closet(s), Wired for Data
Heating Forced Air
Cooling Central Air
Flooring Carpet, Tile, Wood
Fireplaces Number 1
Fireplace Y
Appliance Convection Oven, Cooktop, Dishwasher, Disposal, Double Oven, Dryer, Microwave, Oven, Range Hood, Refrigerator, Self Cleaning Oven, Washer
Laundry In Unit
Exterior
Exterior Feature Dog Run, Garden, Lighting, Private Yard, Rain Gutters
Parking Features Tandem
Garage Spaces 3.0
Fence Full
Pool Outdoor Pool
Total Parking Spaces 3
Garage Yes
Building
Lot Description Greenbelt
Level or Stories Two
Schools
Elementary Schools Prairie Crossing
Middle Schools Sierra
High Schools Chaparral
School District Douglas Re-1
Others
Senior Community No
Pets Allowed Dogs OK

6455 S. Yosemite St., Suite 500 Greenwood Village, CO 80111 USA
GET MORE INFORMATION
- Homes For Sale in Denver, CO
- Homes For Sale in Littleton, CO
- Homes For Sale in Greeley, CO
- Homes For Sale in Lafayette, CO
- Homes For Sale in Lakewood Colonial Village, Lakewood, WA
- Homes For Sale in Arvada, CO
- Homes For Sale in Broomfield, CO
- Homes For Sale in Frederick, CO
- Homes For Sale in Commerce City, CO
- Homes For Sale in Westminster, CO
- Homes For Sale in Fort Collins, CO
- Homes For Sale in Longmont, CO
- Homes For Sale in Thornton, CO
- Homes For Sale in Aurora, CO
- Homes For Sale in Boulder, CO
- Homes For Sale in Loveland, CO
- Homes For Sale in Brighton, CO
- Homes For Sale in Golden, CO



